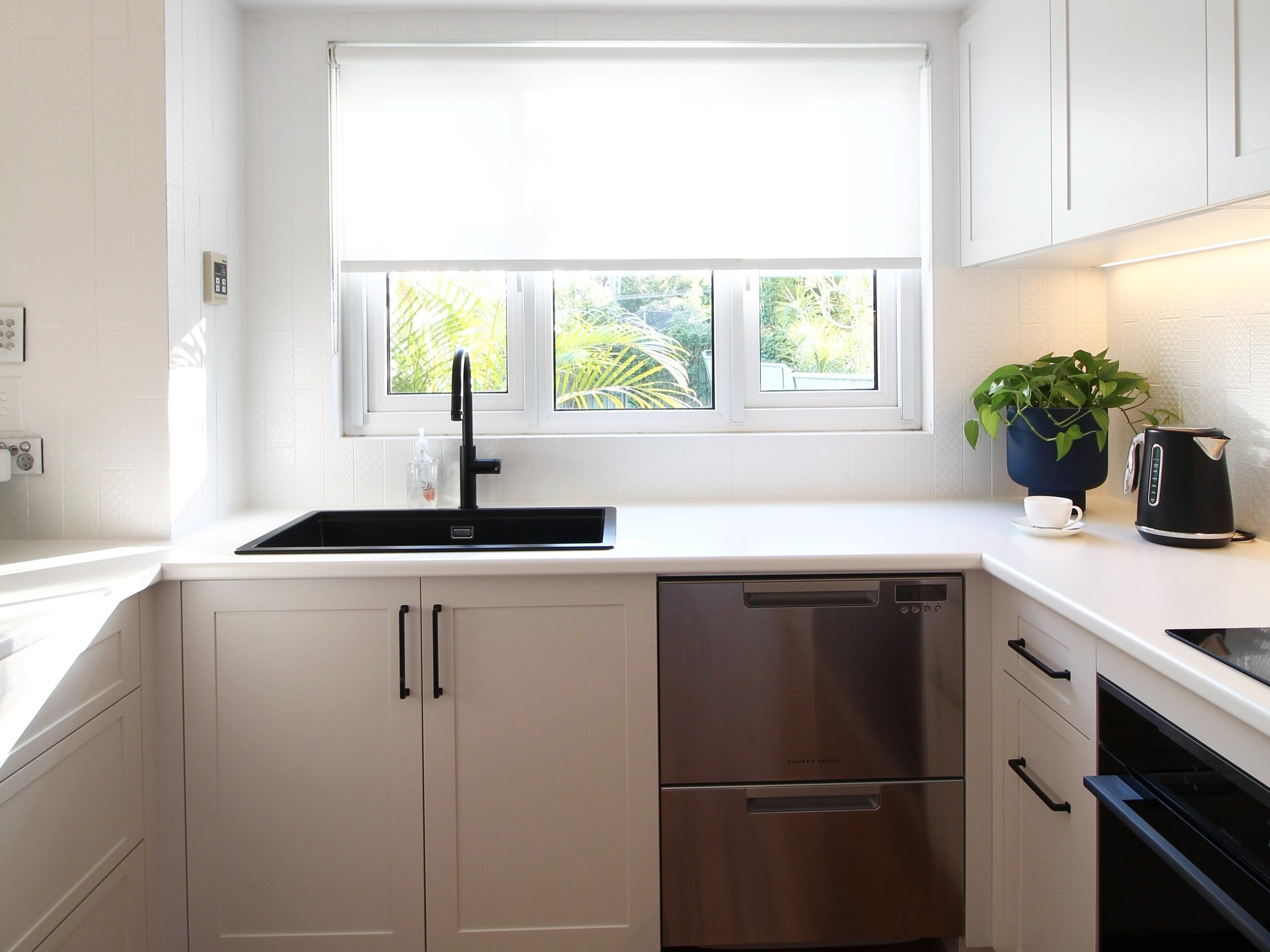Unlocking the Heart of Your Home: The Importance of Kitchen Layout Design
Welcome to the beautiful Central Coast, where coastal charm meets culinary creativity! As an interior designer navigating the vibrant scene here, I've come to appreciate the pivotal role of kitchen layout design in crafting spaces that seamlessly blend functionality with style. In this blog, we delve into the significance of kitchen layouts and explore various configurations tailored to suit every lifestyle.
Why Kitchen Layout Matters
The kitchen isn't just a place for cooking; it's the heart of the home, where family gatherings, culinary adventures, and everyday moments unfold. A well-designed kitchen layout optimises space, enhances workflow, and fosters efficiency, making meal preparation a breeze while creating an inviting atmosphere for socialising and relaxation.
Exploring Kitchen Layout Types
1. Galley Kitchen Layouts
Ideal for compact spaces, galley kitchens feature parallel countertops and a central aisle, maximising efficiency by minimising the distance between workstations. This layout encourages a streamlined workflow, with everything within easy reach. To amplify space, consider light colour schemes and strategic storage solutions.
2. U-Shape Kitchen Layouts
U-shaped kitchens offer ample storage and countertop space, forming a horseshoe-shaped configuration that surrounds the cook on three sides. This layout fosters efficiency by minimising traffic flow and providing plenty of room for multiple cooks to work simultaneously. Opt for a central island to enhance functionality and create a focal point in larger kitchens.
3. L-Shape Kitchen Layouts
L-shape kitchens utilise two adjacent walls to form an L-shaped configuration, offering flexibility and versatility in design. This layout optimises corner space and promotes an efficient workflow, with distinct zones for cooking, prepping, and dining. Enhance visual appeal with custom cabinetry, integrated appliances, and statement lighting.
4. Peninsula Kitchen Layouts
Peninsula kitchens extend from an existing wall or cabinet, creating an additional countertop and storage space without the need for a standalone island. This layout fosters an open-concept feel while delineating the kitchen area from adjacent living spaces. Incorporate bar seating to encourage social interaction and casual dining.
5. Island Kitchen Layouts
Island kitchens feature a central island or peninsula, serving as a focal point for cooking, dining, and entertaining. This layout offers ample workspace, storage, and seating options, making it ideal for larger kitchens and open floor plans. Customise your island with built-in appliances, sink, or wine storage for added convenience and functionality.
Optimising Your Kitchen Layout for Success
Prioritise Workflow: Arrange key elements—sink, stove, and refrigerator—in a triangular layout to minimise steps and maximise efficiency.
Maximise Storage: Utilise vertical space with tall cabinets, pull-out drawers, and built-in organisers to keep clutter at bay and essentials within reach.
Balance Form and Function: Incorporate design elements that reflect your style while ensuring practicality and ease of use.
Embrace Natural Light: Position windows strategically to maximise natural light and create an airy, inviting ambience.
In the realm of interior design, the kitchen reigns supreme as the heart of the home, where functionality meets style in perfect harmony. By understanding the nuances of different kitchen layouts—from galley to island configurations—we can create spaces that not only inspire culinary creativity but also foster connections and memories that last a lifetime. Ready to transform your kitchen into a culinary masterpiece? Let's embark on this journey together!
Interested in learning more? Book a consultation with us today to get started.

